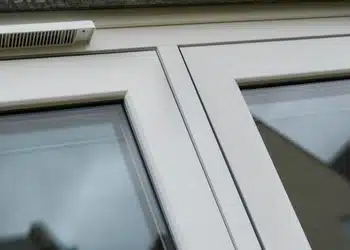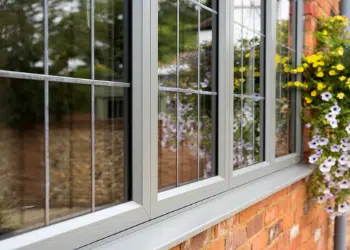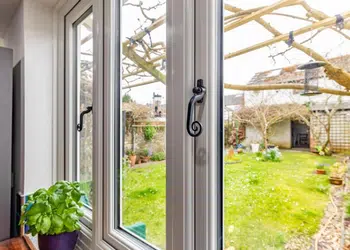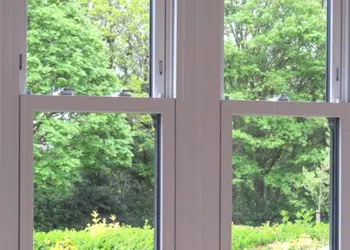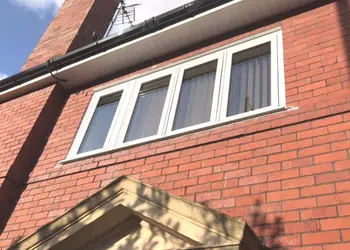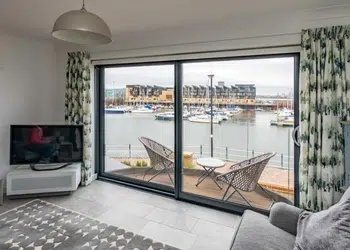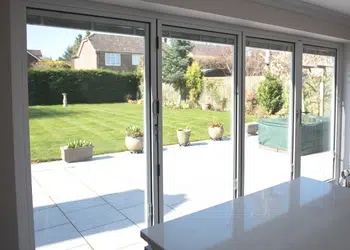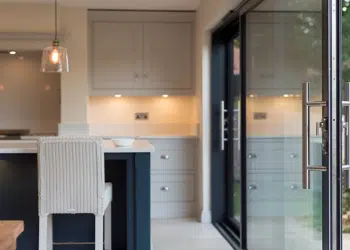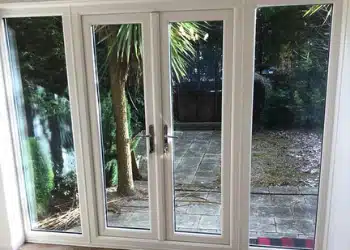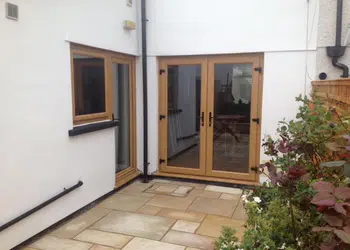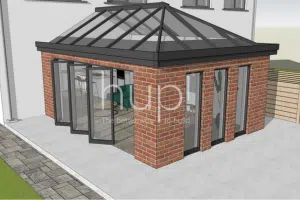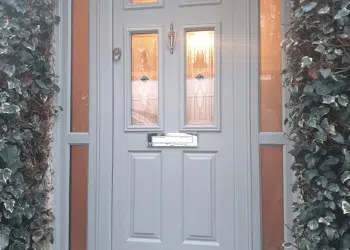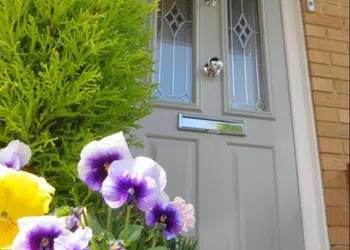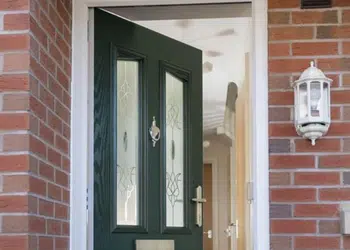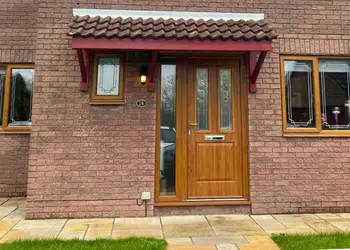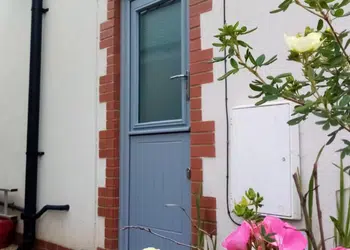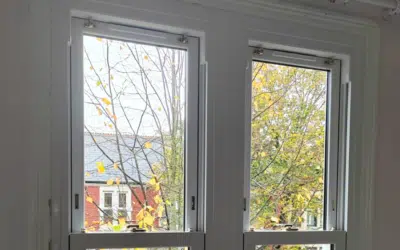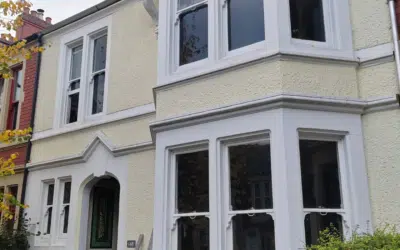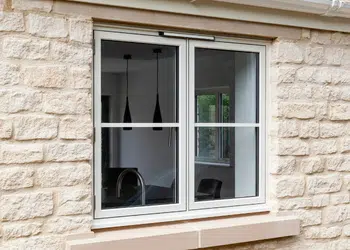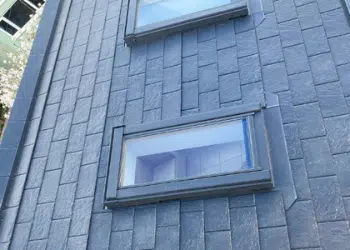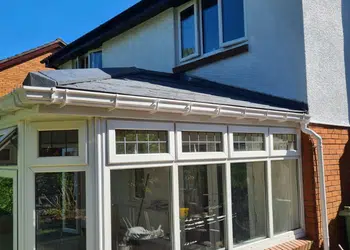Finding the Perfect Architect for Your Home Extension
If you dream of extending your home, you’re likely excited about enhancing your living space. However, starting on the right foot is essential, and that often begins with finding the perfect architectural service for your home extension.
What does an Architect do?
An architect is a skilled professional who plays a pivotal role in designing and planning buildings and structures. Their primary responsibility is to create functional and aesthetically pleasing buildings that meet their client’s needs while adhering to safety codes, regulations, and budget constraints.
Homeowners often turn to residential architects to extend their homes because they bring a unique blend of design, functionality, and construction planning expertise. Initially, architects consult extensively with homeowners to understand their specific requirements, lifestyle, and aesthetic preferences. Before they start the design process, they consider factors like available space and how it will work with the existing house, local planning regulations, and budget constraints.
When planning your home extension, it’s important to consider your current needs and how they may change in the future. You may also want to consider the impact on the value of your home should you decide to sell one day.
In addition to providing building plans, an architectural practice may offer interior design, project management, landscape design and procurement services.
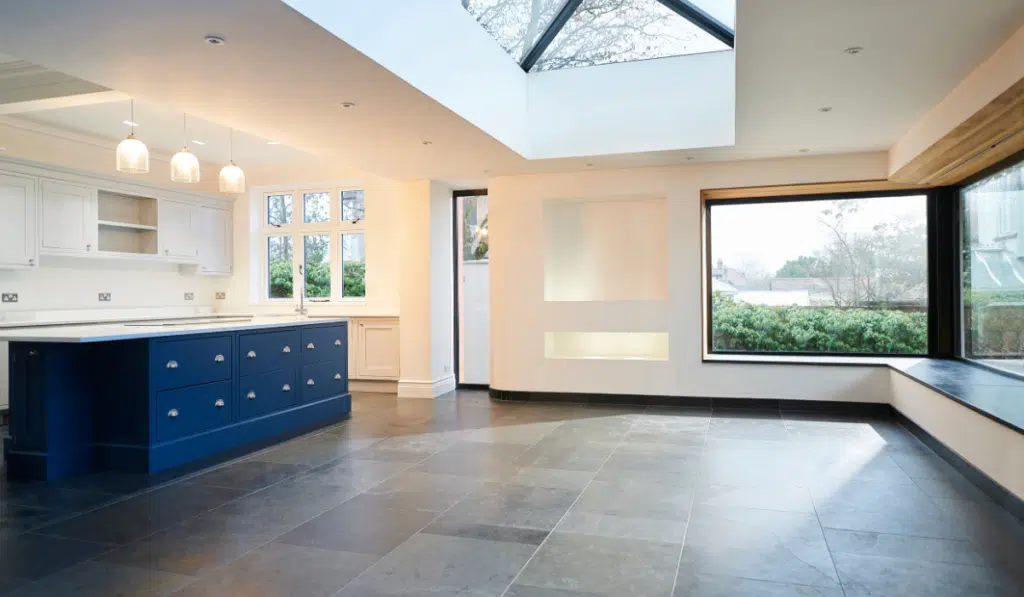
Do You Need an Architect?
While hiring an architect is not mandatory, their involvement can have significant benefits, particularly regarding design quality, compliance with planning and building regulations, and project management. It’s important to assess your needs, scope, and budget to determine whether or not hiring an architect is the right choice for your particular situation.
Think about whether sustainability is important to you. If it is, look for examples of sustainable design in their portfolio. Maybe you
Let’s look at some benefits of hiring an architect for your Cardiff home extension.
Expertise: Architects are trained professionals with the expertise to design functional and aesthetically pleasing spaces. They can help you make the most of your available space. A Cardiff architect will also understand the local planning laws, so you won’t waste time going down the wrong road
Maximise Value: A well-designed extension can significantly increase the value of your property. Architects can create innovative design solutions that maximise your investment. Although you can look at a particular style on Instagram and Houzz, a good architect can look at your space and see the finished article in their mind.
Local Regulations: Cardiff has its own regulations and planning permissions. Architects are well-versed in these local rules and can help you navigate the bureaucratic maze.
Creativity: Architects can bring a fresh-thinking approach with innovative ideas and creative solutions to your ideas, incorporating them into a cohesive design. They can also help you choose the best materials and finishes to bring your dreams to life.

How Much Does an Architect Cost?
The cost of hiring an architect can vary widely depending on several factors, including the scope and complexity of the work, the location, the architect’s experience and reputation, and the specific skills and services you require.
Architects in Cardiff may offer different pay structures depending on the level of involvement. For instance, they may offer a flat fee if you only require plans. They may charge a percentage if they are fully involved as project managers and procure materials for the building and interiors.
It’s important to have an open and frank discussion to avoid surprises. Because architects have far more knowledge than you of what is available, they can offer cost-effective solutions that may offset the cost.
The Architectural Scene in Cardiff
Cardiff’s inherent architectural scene is a fascinating blend of historical and contemporary styles. The city offers diverse architectural inspiration, from the iconic Cardiff Castle to modern landmarks like the Senedd building. There are many examples of award-winning architecture wherever you go.
As a homeowner considering an extension, it’s essential to understand and appreciate the area’s architectural heritage if your home needs to reflect local architecture.
The city also has its own unique considerations when it comes to architectural projects. For instance, if you live in a conservation area, stricter regulations may be in place to preserve the neighbourhood’s historic character. A local architect will be well-versed in these nuances and can ensure your extension complies with local requirements while maintaining the area’s aesthetic charm.
The best architects in Cardiff will understand how to blend historical architecture with modern design to create a harmonious, functional space that suits your needs.

Finding the Right Architect in Cardiff
Now that you understand the significance of hiring an architect let’s explore how to find the perfect one for your Cardiff home extension.
Internet Search: The first port of call nowadays is always an Internet search. Over 90% of the time that is on Google. The first results you will see are paid ads. You can tell they are paid for because they say ‘sponsored’ on the top left. Search for “architects”, and you will see national results plus a mixture of information. You will also see the local map results. If you search “Cardiff Architects, you will see a better representation of local results.
Recommendations: Ask friends, family, and neighbours who have undertaken similar projects for recommendations. Word-of-mouth referrals can be invaluable when choosing an architect.
Online Platforms: There are various online platforms where architects showcase their portfolios. Websites like Houzz and RIBA’s “Find an Architect” tool can help discover professionals in your area.
Credentials: When you find potential architects, check their credentials, qualifications, and certifications. Ensure they are registered with the Architects Registration Board (ARB) and are members of professional bodies like the Royal Institute of British Architects (RIBA).
Previous Work: Review their previous projects and portfolios. Look for a company whose work aligns with your vision and style preferences.
Initial Consultations: Arrange consultations with your shortlisted architects. Use this meeting to discuss your ideas, get a sense of their approach, and ask any questions you may have.
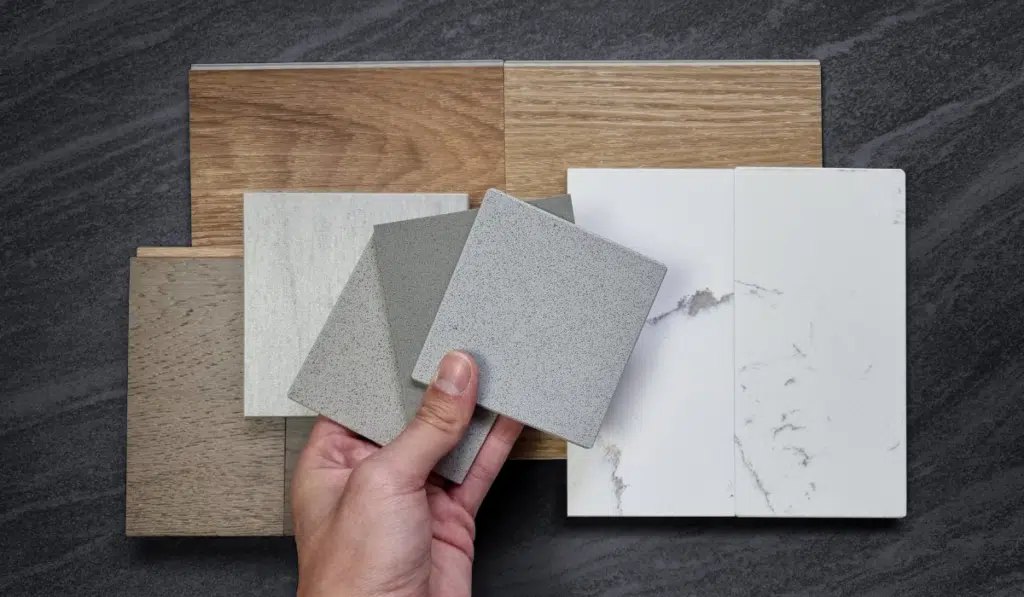
Collaborating with Your Architect
Once you’ve selected an architect, it’s essential to establish a collaborative and productive working relationship. Effective communication is key. Could you review your concept and needs, discuss your budget, and set realistic timelines? A successful collaboration ensures that your home extension is completed satisfactorily with minimal stress.
In Cardiff, as in any other part of the UK, navigating planning permissions and building regulations is crucial to any construction work. Your architect will play a pivotal role in preparing and submitting planning applications, ensuring your extension complies with local regulations and council requirements.
Case Studies and Success Stories
We’ve highlighted some kitchen extensions designed by local Cardiff Architects with 5-star reviews on Google.
Prichard Barnes – Cardiff Architects – Rear Extension Design
Prichard Barnes Architects in Cardiff is a RIBA chartered practice that supports a wide range of clients. From inception, through gaining Planning Permission, to completion, they have a breadth and depth of experience in all building sectors, from large-scale public sector and commercial to house extensions.
For this fabulous extension, they were tasked by their client with crafting a single-storey rear extension for their Arts and Crafts-inspired residence in Cardiff.
This project required the skilful removal of various internal walls, creating an expansive living, dining, and kitchen area, complemented by a dedicated home office. In their quest to harmonise with the existing home and secure planning permission within a Conservation Area, they thoughtfully employed the same materials.
Notably, they introduced a contemporary standing-seam metal roof, allowing for a shallower pitch while maintaining generous eaves height—a strategic move to enhance natural light in the new spaces.
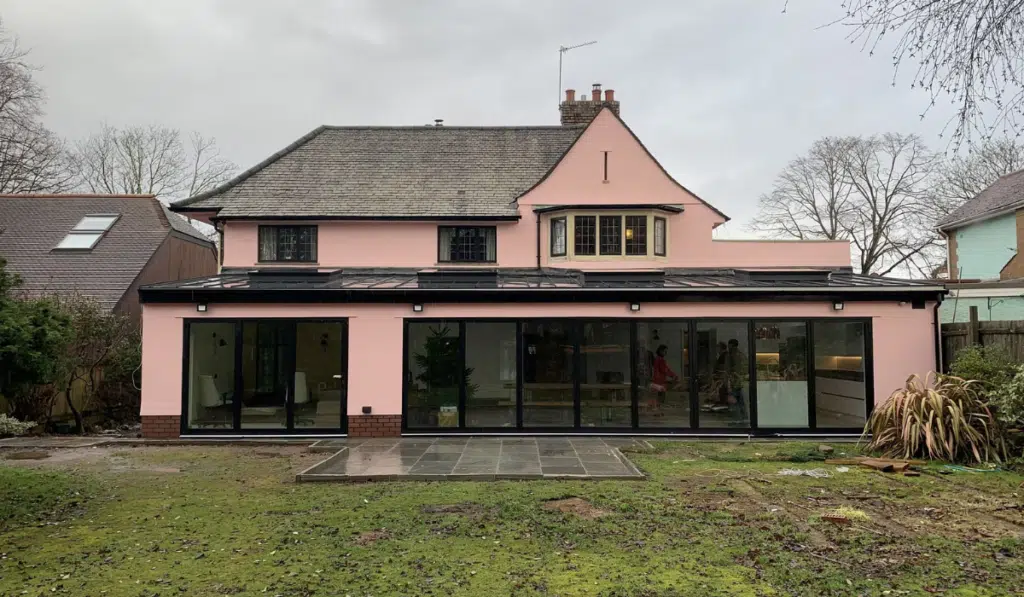
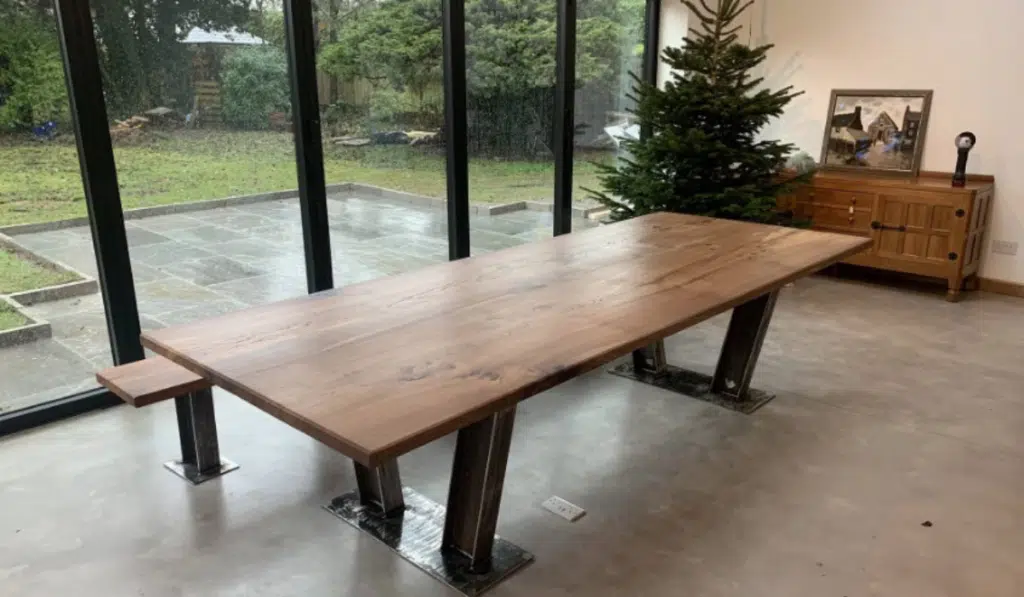



Shaun Prichard is a proud Director of Prichard Barnes. One of his clients had this to say about working with him: “The way he approaches a challenge, the innovation he employs and the practical solutions he designs, epitomises teamwork with other professionals, this coupled with his desire to deliver excellent buildings means he is great to work with.”
Shaun is particularly pleased with the extension featured here:
“The sliding/folding doors to the kitchen/dining room and separate office are of an exceptional quality and slide seamlessly, especially considering the required weight of well insulated, 2.4 metre-high doors.”
– Shaun Prichard – Director/Architect, Prichard Barnes Architects.”
Find out more about Prichard Barnes Architects in Cardiff.
R Hughes Architectural Studio – Cardiff – Kitchen Extension
R. Hughes Architectural Studio is a leading and innovative architectural design studio founded in 2017 in Cardiff Bay, South Wales. The studio manages projects across the United Kingdom and has grown to become a highly respected firm in the industry.
The studio’s philosophy is to create designs that are both functional and aesthetically pleasing while taking into consideration the unique needs and preferences of each client.
The client’s aspirations encompassed a holistic transformation, maximising the existing house’s interior and extending its connection with the outdoor space.
Their vision included:
- Maintaining a seamless inside-outside ambience.
- Fostering spaciousness.
- Abundant natural light.
- Ample storage.
- A contemporary aesthetic.
- A strong emphasis on preserving the house’s connection with nature.
Central to their requirements was an open-plan area, thoughtfully positioned at the rear of the property, replete with patio doors that would grant them unobstructed views of the verdant garden. In addition, they expressed a desire for a garden room, a versatile space distinct from the primary dwelling.
R Huges Architectural Studio meticulously addressed these needs. They comprehensively redesigned the ground floor, including the living room, kitchen, and dining area. The outcome was a sprawling open-plan kitchen and dining area adorned with expansive picture windows that provided a panoramic vista of the outdoor landscape.
To infuse the living space with even more natural light, they introduced skylight windows, and the design incorporated a music studio interior oriented towards the garden and the rear of the house, ensuring that every facet of the client’s dream was met and surpassed.
Find out more about R Hughes Architectural Studio in Cardiff.
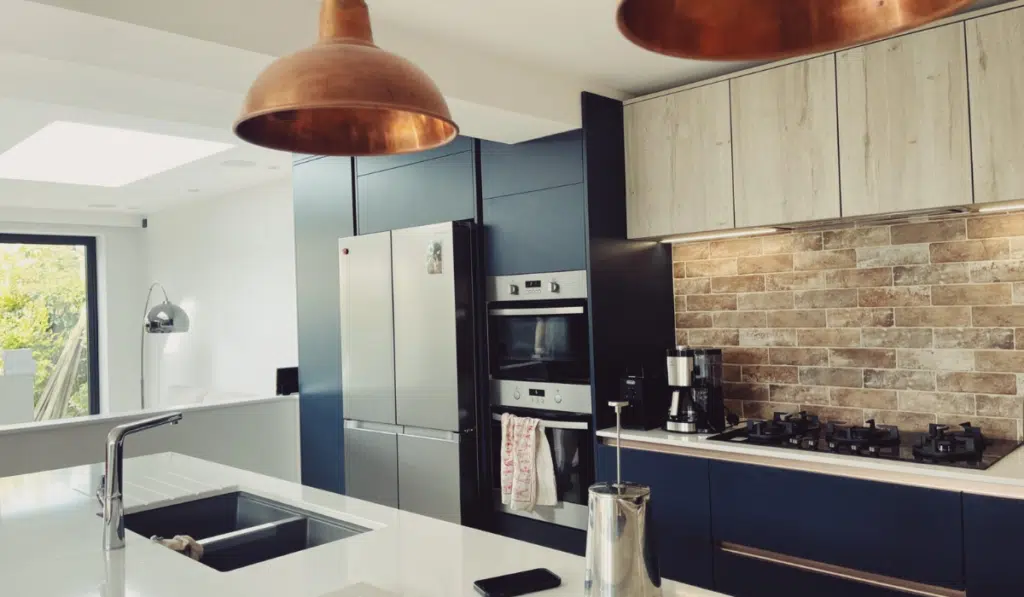
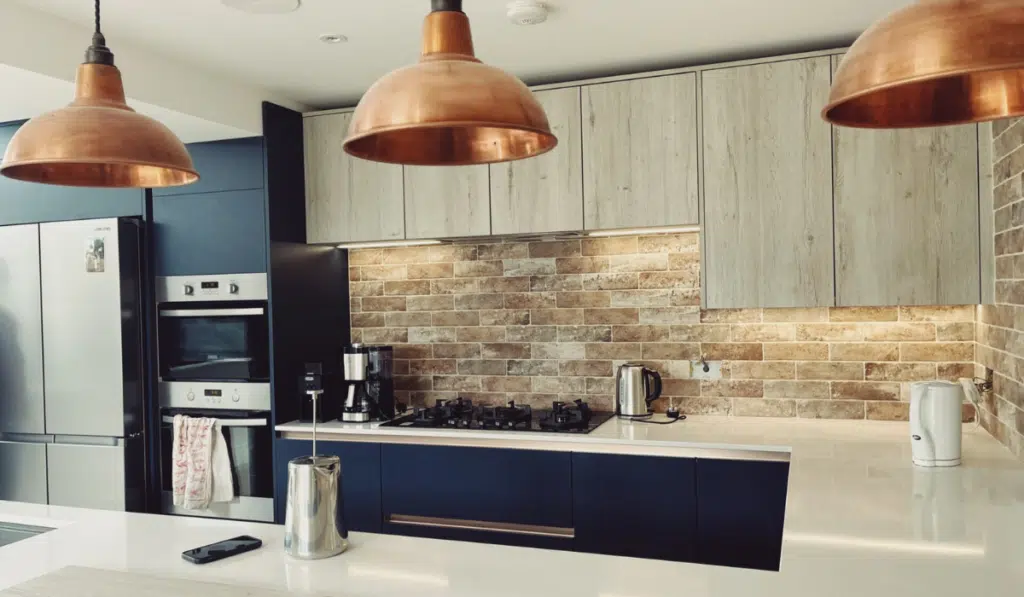
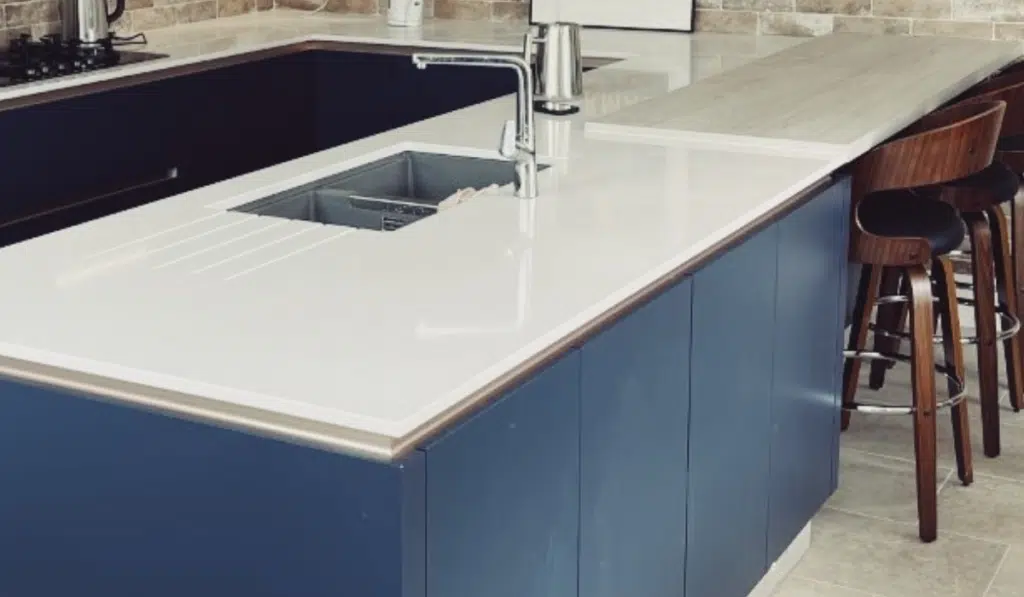
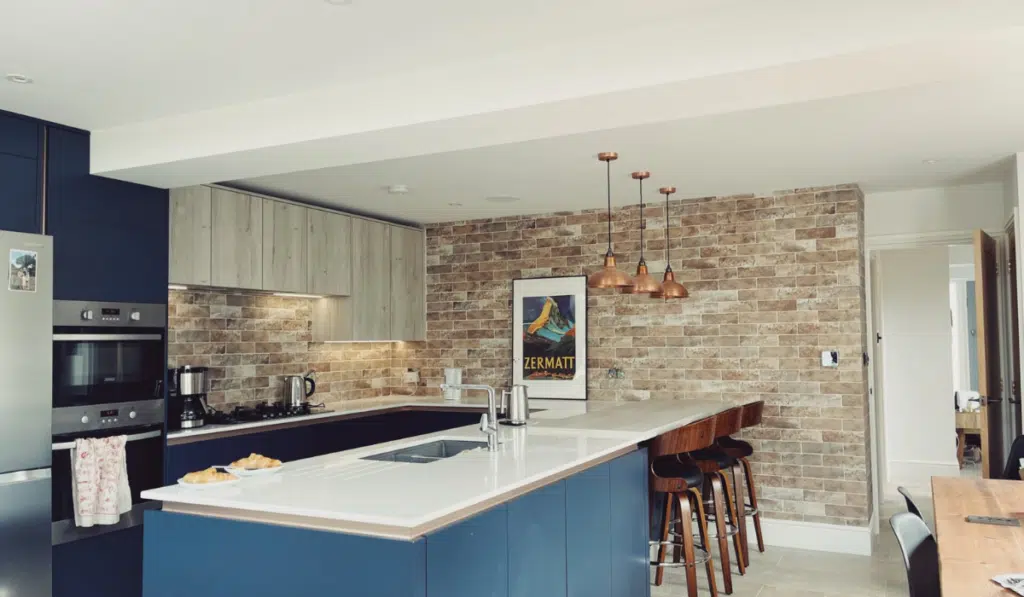
Tips for a Smooth Experience
Building an extension is not easy, especially if you live in the house while the work is carried out. It is best to be prepared for that and accept that the work does not always go smoothly.
- Practical tips to ensure a smooth home extension experience:
- Don’t make plans around the time of the planned deadline. You cannot be sure the work will be completed in time.
- Consider whether you want the builders to use your facilities, such as the bathroom or kitchen. If not, ensure that alternatives are budgeted for.
- Remember that it’s not your partner’s fault when things go wrong. Big projects can be hell on a relationship.
- Be actively involved throughout, attend meetings, and communicate regularly with your architect and builders.
- Construction can be disruptive, so be prepared for some inconvenience during the project. Clear communication with your contractors will help minimise surprises.
Conclusion
Choosing the right architect for your Cardiff home extension is a crucial decision that can significantly impact the outcome of your project. By following the tips mentioned in this article, you can confidently embark on your home extension journey, knowing that you’re in the capable hands of a qualified professional who can turn your vision into a reality.
[Additional Resources]
Architects Registration Board (ARB)
Royal Institute of British Architects (RIBA)
Houzz – Find Architects in Cardiff
Cardiff City Council – Planning Permissions


